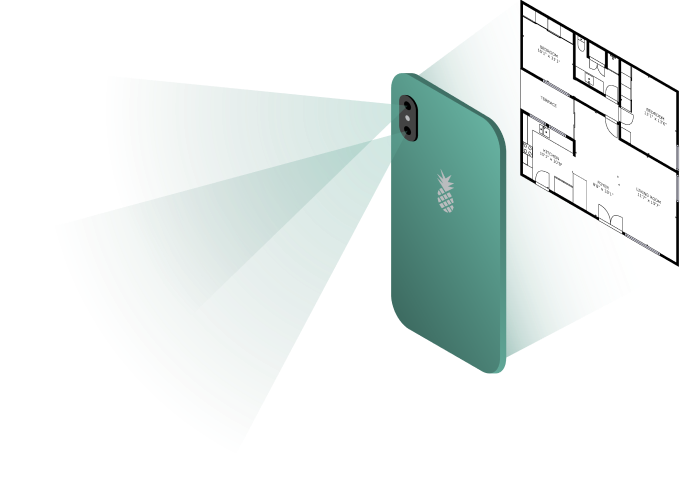
CubiCasa
All it takes is a quick scan to create a custom floor plan
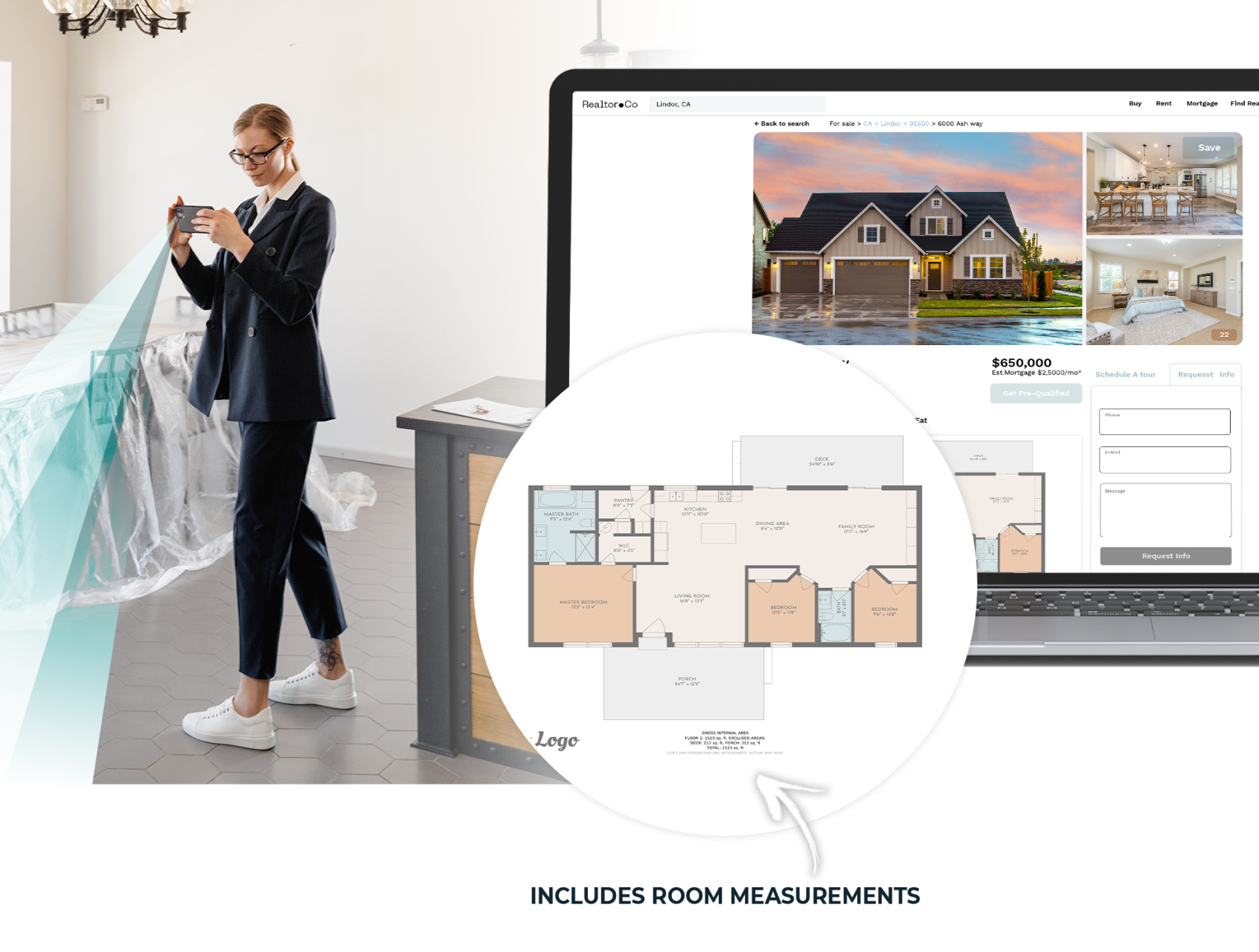
Core CRMLS product, available to CRMLS users at no additional cost
Floor plans are one of the most requested features from clients but creating them has traditionally been a hassle. With CubiCasa, all you need to do is scan your property’s perimeter and you’ll get a floor plan generated in no time flat. 2D floor plans are available at no additional cost with the option to purchase upgrades like 3D images, furnishings, and more.
How to access CubiCasa:

Step 1
To access CubiCasa, log in to your REcore dashboard and select the "Manage Apps" button on the right.
Step 2
Navigate to the "Core Products" section, then select the "CubiCasa" tile.
Step 3
From there, you’ll be directed to the CubiCasa registration
page.
Why use CubiCasa floor plans on your listings?
- Get accurate measurements automatically for all rooms with a 5 minute scan
- Help your buyers see the potential of the home at one glance
- Stand out from the rest by adding the second-most requested feature – for free
Log in to get started!
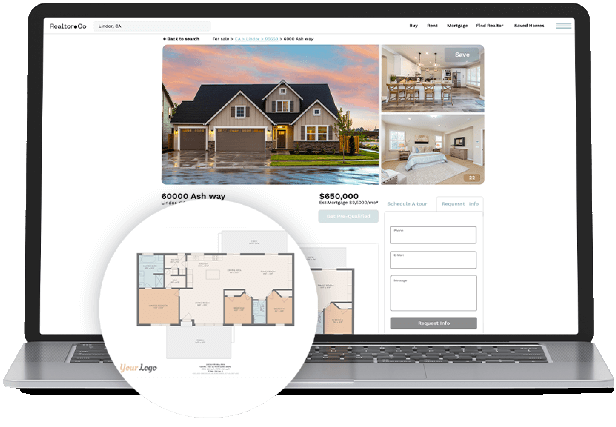
Helpful Information:
CubiCasa QRGs
CubiCasa: Creating Your Account
CubiCasa: How to Scan a Property
CubiCasa: How to Connect Your Existing Account to CRMLS
CubiCasa: How to Upload a Floor Plan to Your Listing Photos
CubiCasa Tour
Key Features:
Accurate Measurements
Your scan comes complete with precise measurements
Seamless Listing Integration
Easily put your floor plan into your listing photos
Save Time, Save Money
No hiring additional photographers or drafters
Bonus Features
Make your listing pop with a wide array of optional design elements
If you don't stand out,
you don't stand a chance.
Some examples below are not included in cost-free offer; CRMLS users receive 25% off all paid CubiCasa services.
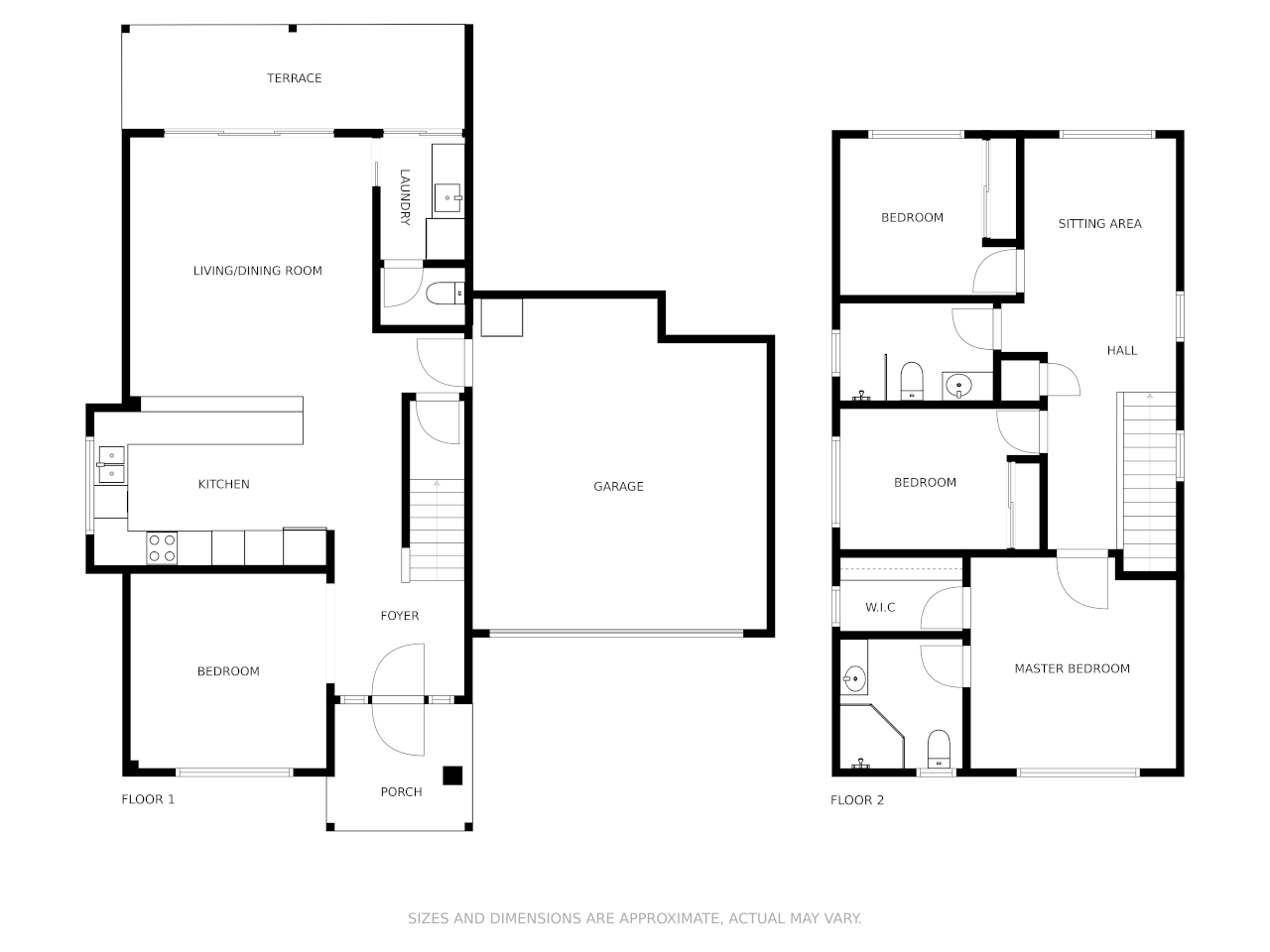
B&W floor plan without dimensions
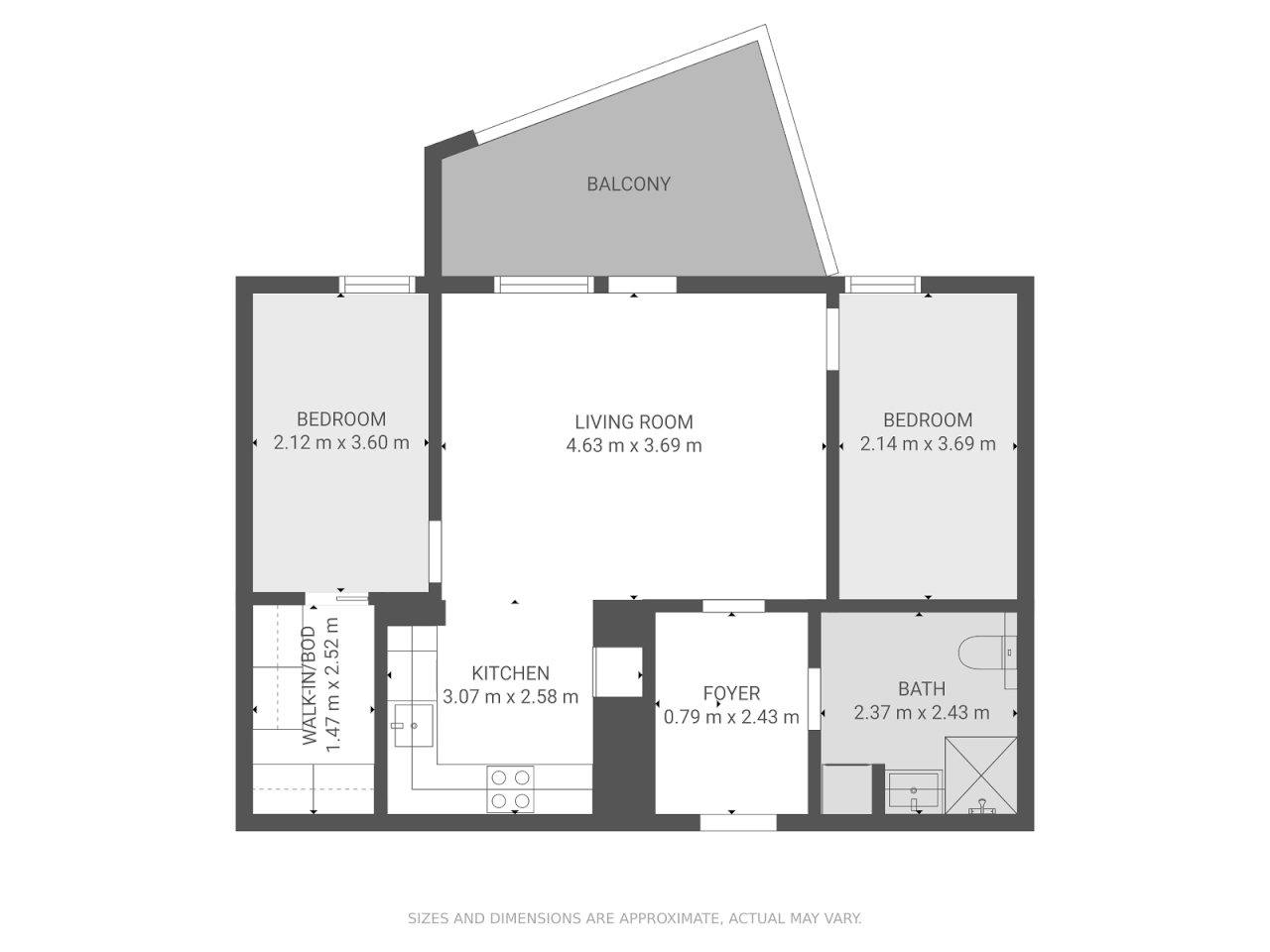
Grayscale floor plan with dimensions
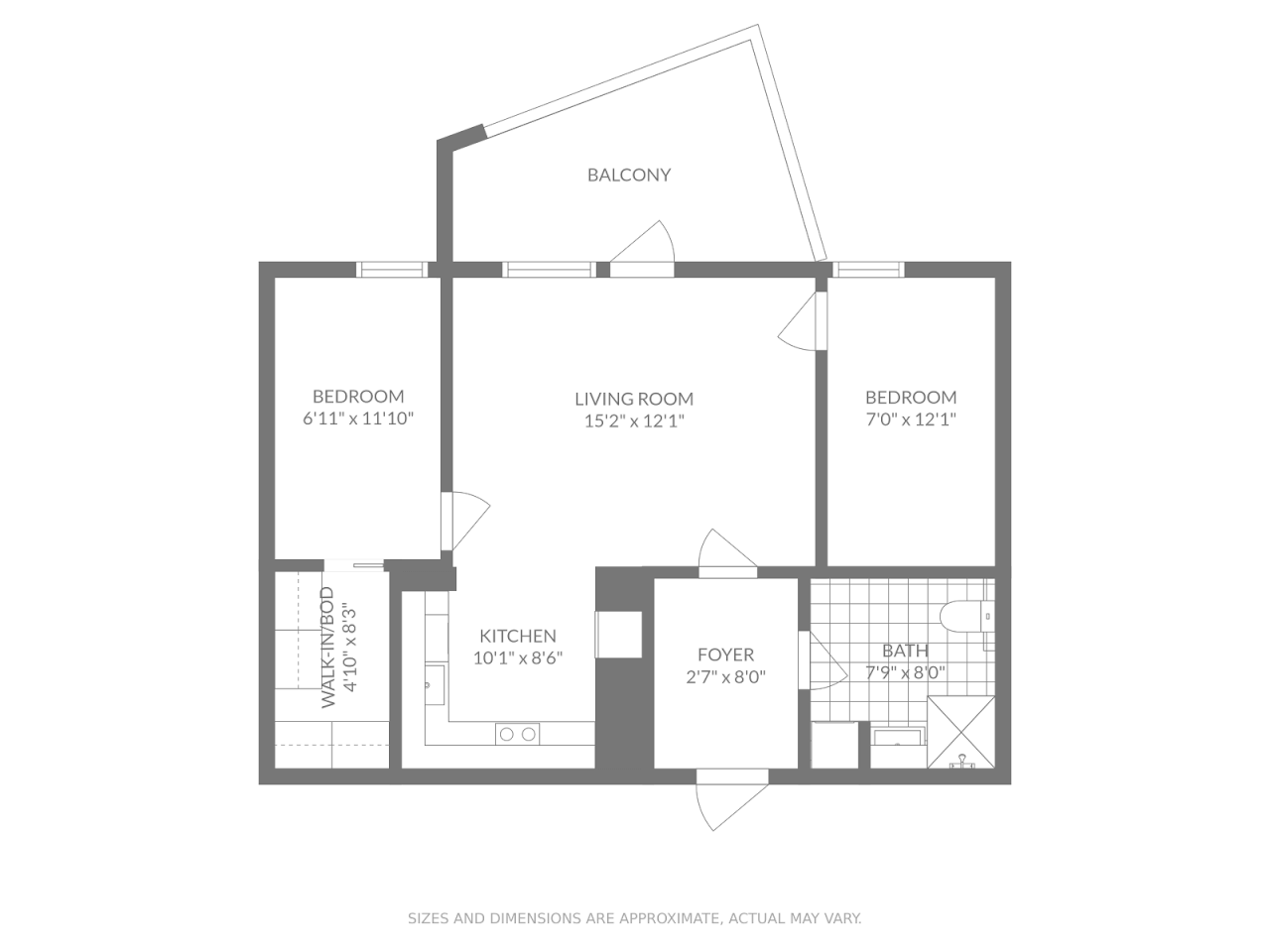
Elegant floor plan with dimensions
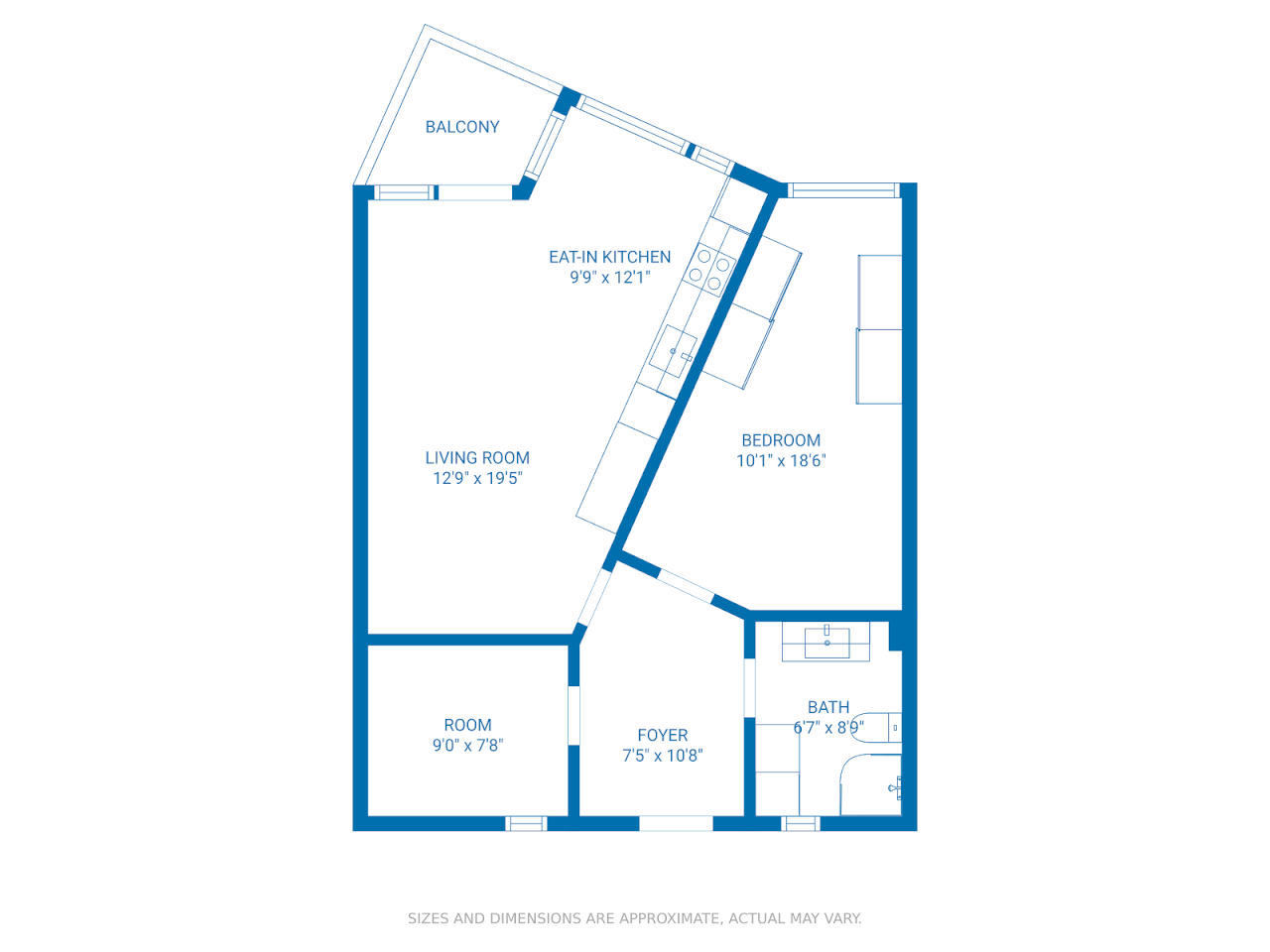
Plus Blueprint floor plan with dimensions
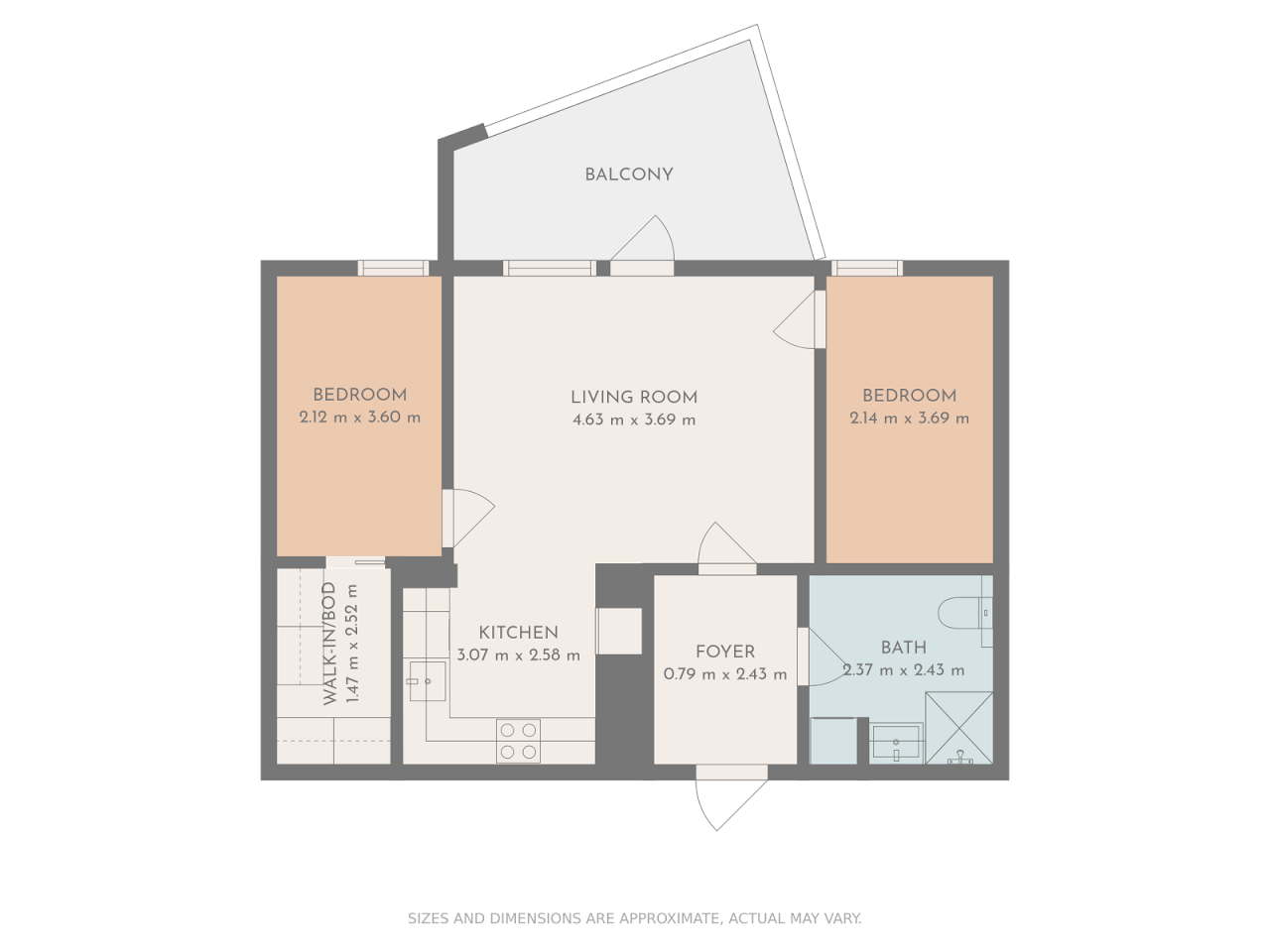
Earth Tones floor plan with dimensions
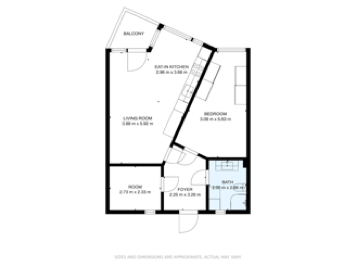
Wet Space floor plan with dimensions
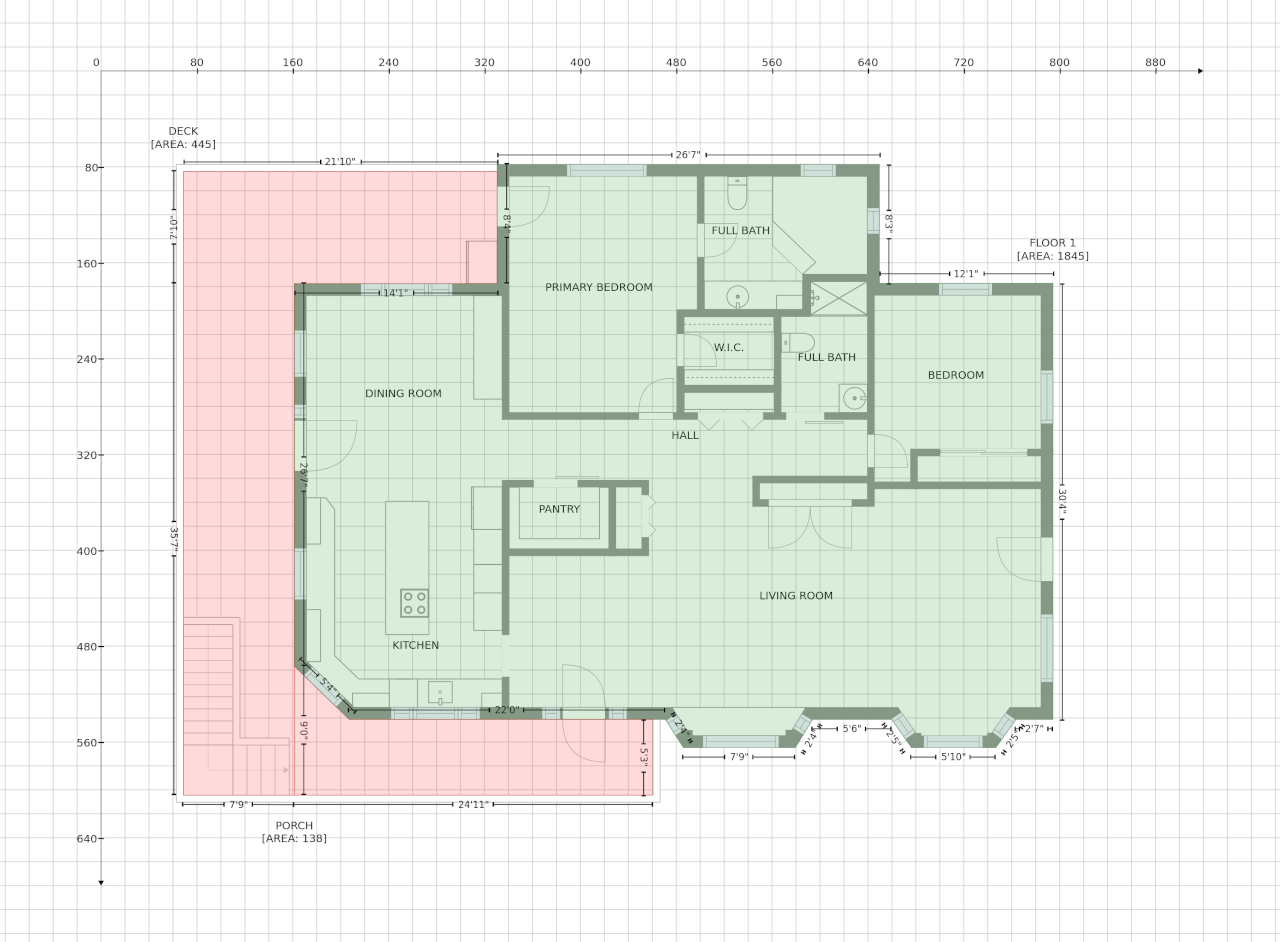
GLA (Gross Living Area) with calculations
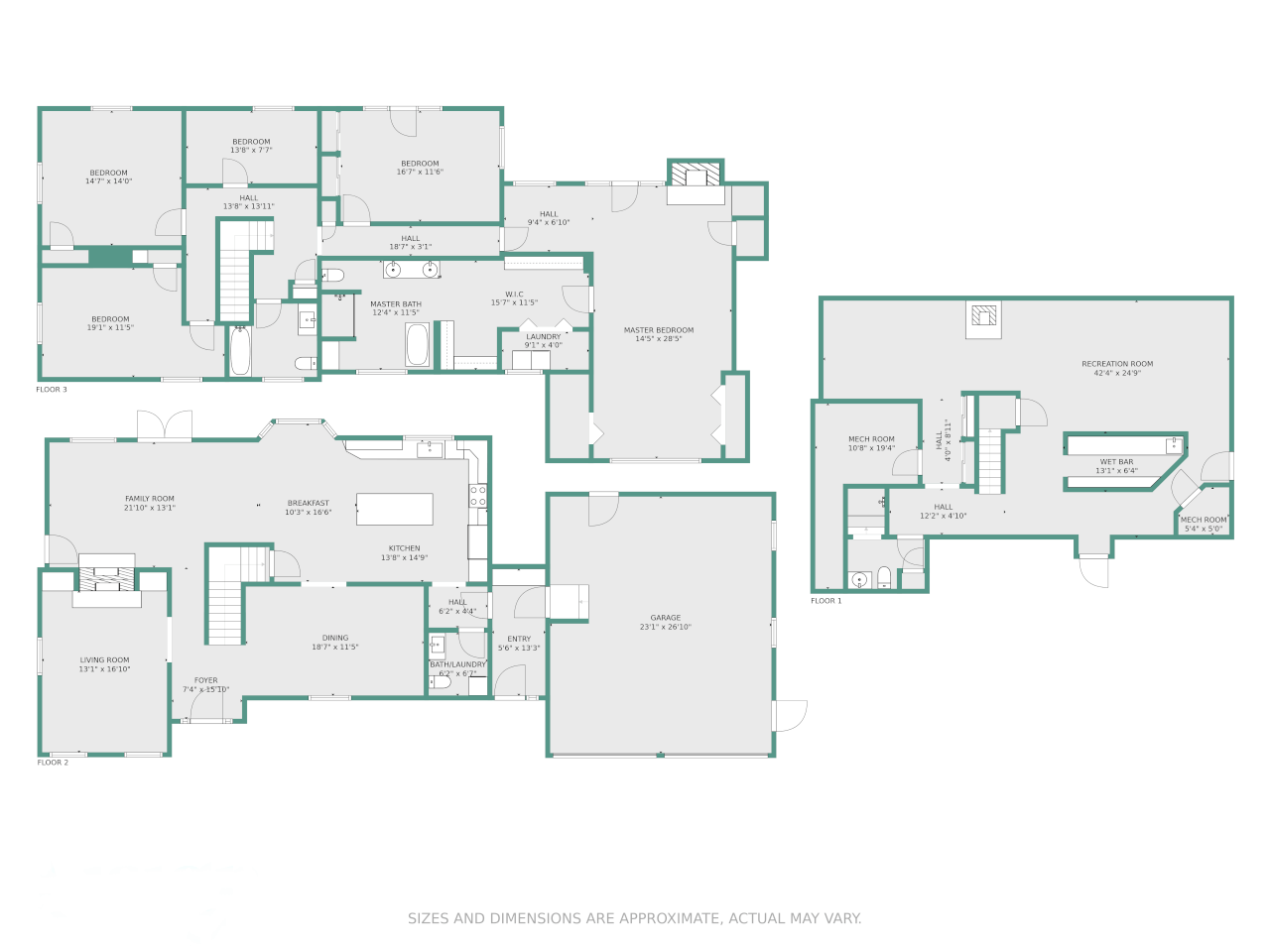
Floor plan of a multi-floor apartment with dimensions, wall color and theme color.
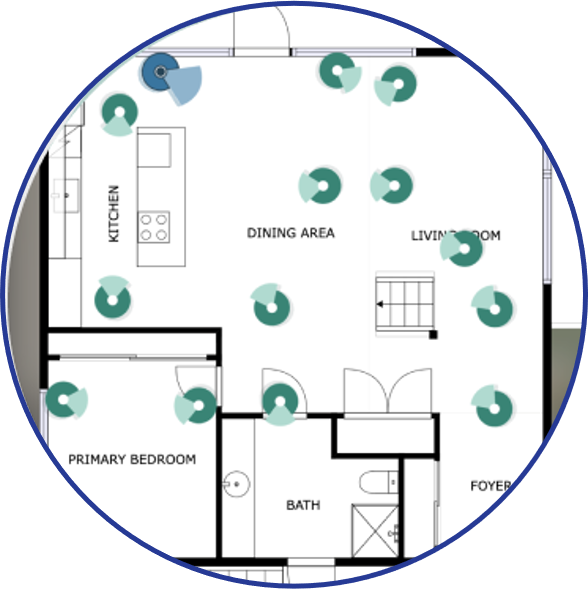
Mark your photos to your floor plan
CubiCasa Stats:
52%
Click-through rate increase when adding a floor plan to a listing*
2,000,000+
Floorplans created
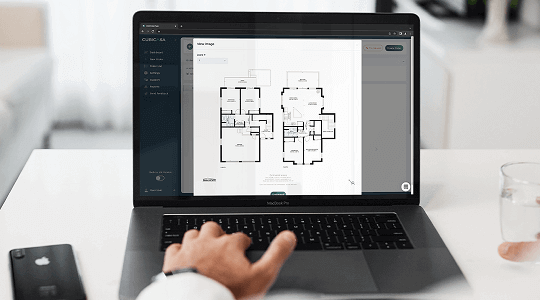
CubiCasa 2D floor plans are free: you only pay for the add-ons you choose.
The fastest floor plan app for iOS and Android devices.

